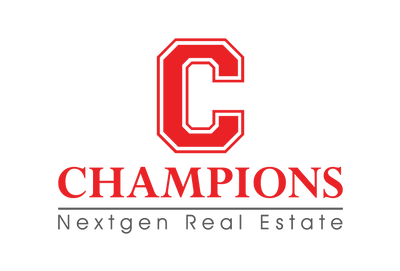General Description
minimizeWelcome to 5729 & 5731 Muske Ln! Enjoy the drive in on the long scenic driveway to this Custom built home! This 4br/3.5b home feels like an oasis with a heated pool, outdoor entertainment via remote and outdoor kitchen! This home offers space to host family and friends with comfort thanks to an exceptional floorplan, home office, wet bar and extra driveway! The Barndo on the way in is a great space to have guests stay or to lease out for rental income, 46.152 acres gives this property tremendous privacy and tranquility! Just 25 minutes to shopping in Katy! Schedule to see this home with a private tour today!
Rooms/Lot Dimensions
Interior Features
Exterior Features
Additional Information
Financial Information
Selling Agent and Brokerage
minimizeEstimated Mortgage/Tax
minimize| Estimated Monthly Principal & Interest (Based on the calculation below) | $ 7,830 |
| Home Owners Insurance | Get a Quote |
Subdivision Facts
minimizeFacts (Based on Active listings)
Schools
minimizeSchool information is computer generated and may not be accurate or current. Buyer must independently verify and confirm enrollment. Please contact the school district to determine the schools to which this property is zoned.
ASSIGNED SCHOOLS
View Nearby Schools ↓
Property Map
minimize5729 & 5731 Muske ln Pattison TX 77423 was recently sold. It is a 46.15 Acre(s) Lot, 2,931 SQFT, 4 Beds, 3 Full Bath(s) & 1 Half Bath(s) in N/a.
View all homes on Muske ln







items